Looking at the carpentry work done so far at our Minton home, we now really understand why so many homeowners complain about carpentry in their own home renovation projects. If anything can go potentially go wrong in renovation, it’s here. We never had to deal with such degrees of woodwork in our current home. Every piece of furniture at our Rivervale home was bought off-the-shelf. So, it’s an interesting experiment for us for sure. I guess if we had a bigger home, we wouldn’t need to do so much customization. Guess carpentry is almost a necessity to provide a functional home that’s still minimally pleasing to look at visually.
Given how important this renovation aspect is, we’ve been making time every day this week to by to check on things. Which we did again in the late afternoon today – Day 4 of our carpentry installation. On the plus side, the woodwork is coming along very quickly. If nothing else, the carpenter assigned to us is very fast for what we’re guessing is still a one-man-show. But we noticed a few more issues – but fortunately, our designer was in the compound, and as he knew we were checking on the state of progress, came up to observe with us.
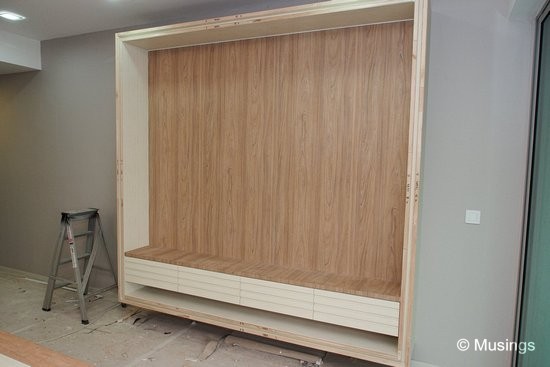
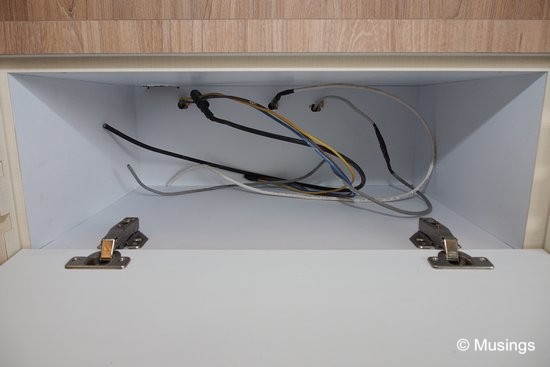
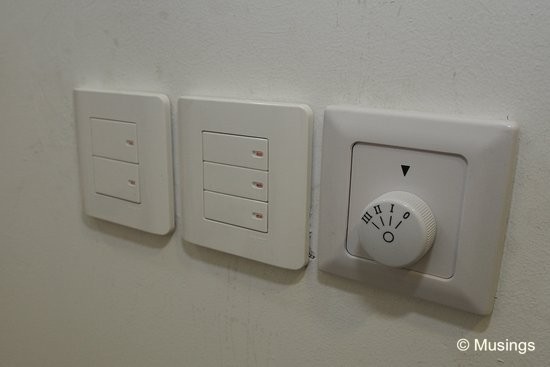
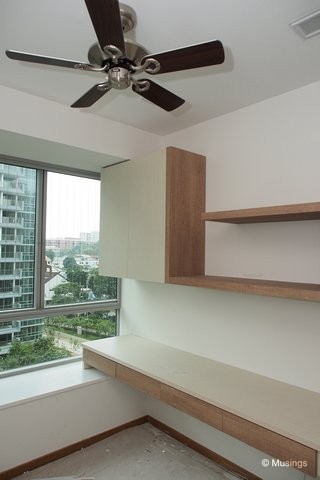
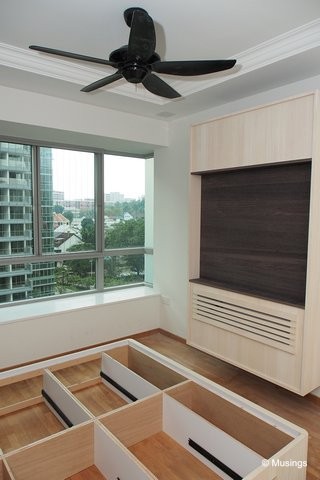
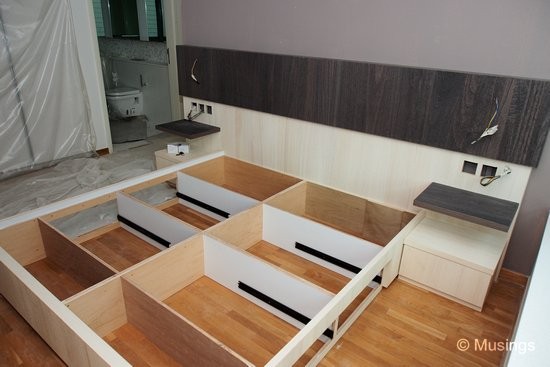
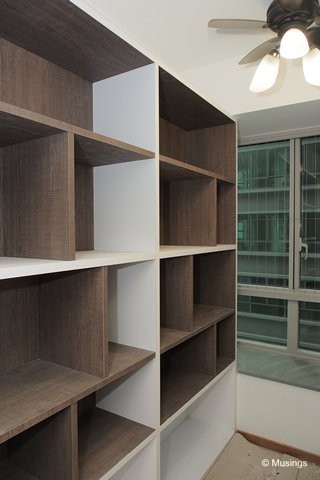
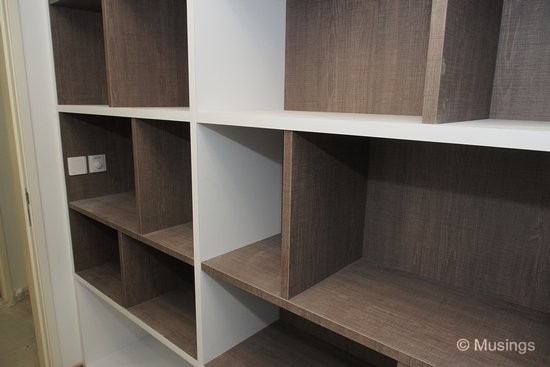
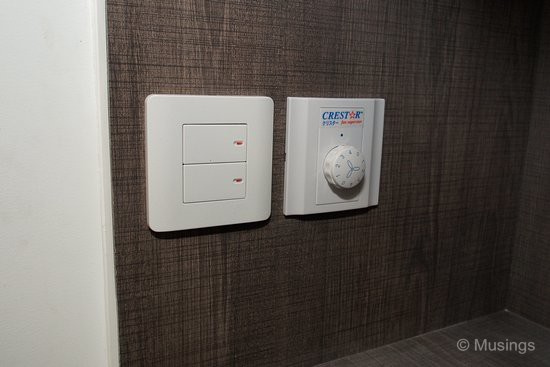
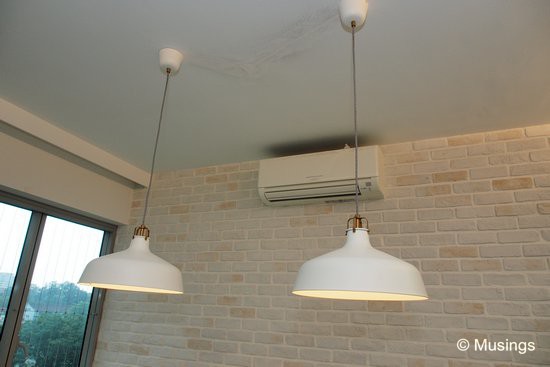
Now we had another issue with our nearly completed shoe cabinet. This isn’t evident from the picture, but the haversack pigeon holes and the main shoe cabinet aren’t really flushed with each other. There’s a small but still obvious 1 cm elevation difference between the two structural components. We’re not certain why the carpenter did not align the two components, but guess it might be because the haversack component was mounted first, and it was only then that the carpenter realized he should had provided a bit more clearance for the LED downlight just in front of it. In any case, Ling was not pleased with the misalignment, and asked our designer to get the carpenter to rectify it.
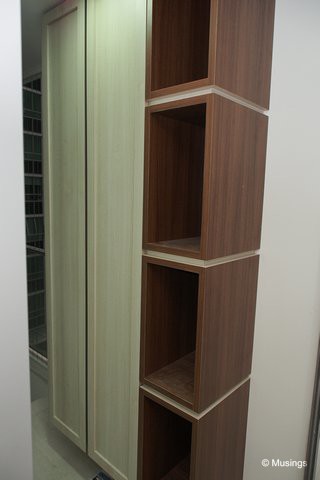
And one more issue. It’s also not evident from this picture, but now that the TV feature wall has been mounted, we realized that the two downlights on top of it aren’t equi-distance. I didn’t spot this in our afternoon’s check, but trust the wife with her eagle-eyes to notice it quickly! In the picture below, the left downlight is closer to the feature wall’s vertical edge than the right downlight. Our designer himself had to stare at it for a minute before he realized what Ling was pointing out. But yes, our designer will be getting his electrician to correct it too.
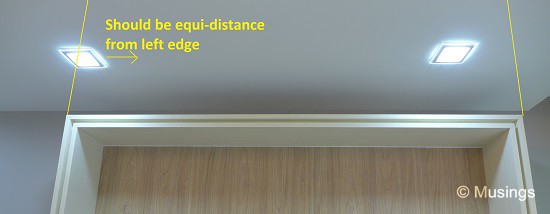
All these said; things are still about ballpark alright and progressing along at least with no holdups. We’ve heard a lot of horror stories of renovation project’s carpentry going haywire, so we’re thankful that at least the errors made so far are still minor (well, aside from the incorrect cabinet and wall-hung shelving placement in our workroom!), even if they’ll require some ingenuity to rectify. More updates to come soon.:)
Recent comments