Now that our renovation is well-underway with the foundational electrical work completed, it’s about time when the carpentry workshop gets busy with the numerous custom designed and fabricate planned for in in the renovation project. Our designer had already booked the carpenter slots, so we had to finalize materials, colors and any final design changes. Here’s selected near sign-off visualizations of the children’s and our bedrooms – still subject to Ling’s final approval on the choice of wall colors this weekend of course! Comparing between the earlier and new renders, and starting off with Hannah and Peter’s room:
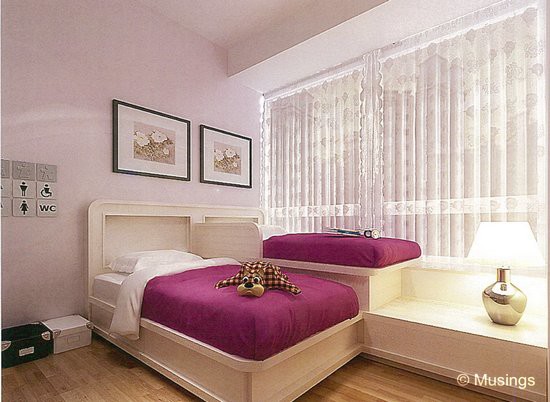
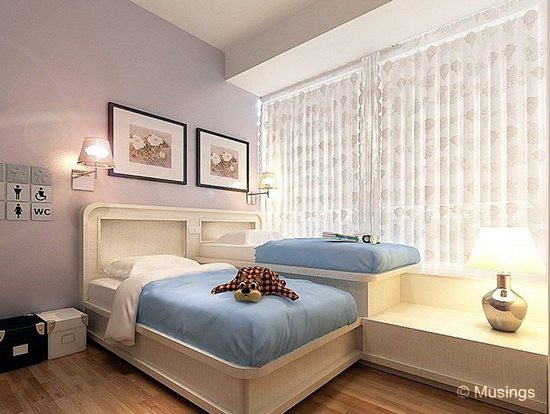
Among other changes; we bounced between whether to keep the guard railing for Hannah’s upper deck bed. Our designer thought it wouldn’t be necessary – most of us don’t fall off our beds, and Hannah has shown no such habit of since she moved out of her cot. The wall color has been changed from the moment from pink to lavender. Wall-lights have also been added too, and we wanted these to be controlled by separate switches that are accessible to both children. Our designer will be fitting these light switches to the bedheads of the frame. The laminate surface of the frame has also been updated with our selection.
In order for the beds not to be too high off the floor, our designer also suggested limiting the mattress depths to six and eight inches for the upper and lower decks respectively.
As for the Master Bedroom’s feature wall and console deck:
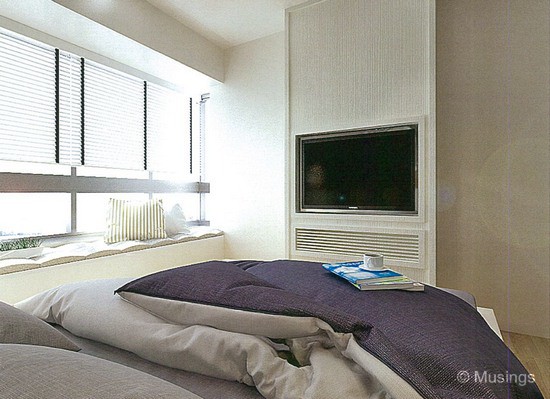
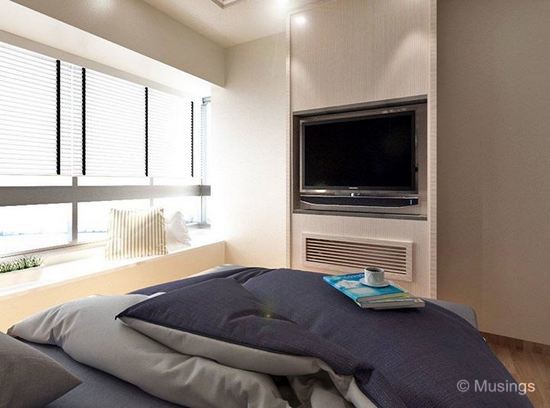
Changes here included the wall color, and addition of soundbar. Speaking of that; I’ll be going with soundbar solutions for both the living and bedroom TVs since we really don’t have surface space anymore for the traditional dual speaker setup. I’m especially interested in this model in fact – the Samsung HW-F450, and it supports a nifty wireless subwoofer too. Either way, the feature wall and console deck was a real design challenge, since our bedroom isn’t very wide to begin with. And we have a custom king-size bedframe and our existing 46 inch living room TV that will be relocated to the bedroom is to be supported by a DVD/blu-ray player too. So much competition for width space – leaving us with barely enough space left between the front edge of the bedframe and the start of the console deck.
The other perspective of our bedroom:
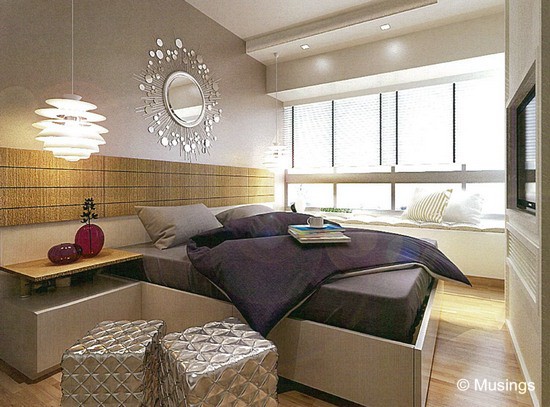
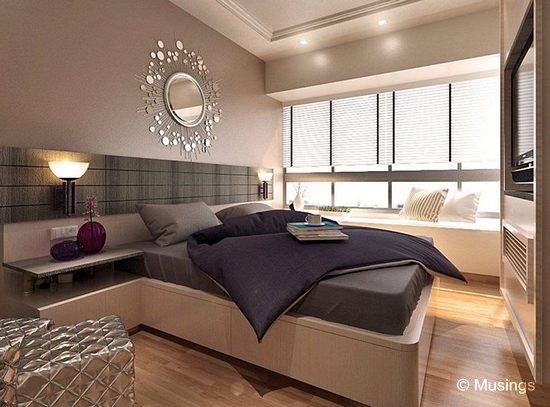
We had difficulties deciding on the laminate surfaces based on the manufacturer’s catalog, so our designer brought us to the laminate factory itself to see the large laminate sheets to better evaluate our choices.
Other changes also include the cornice ceiling (I had no idea what these are until this renovation project – the things one learn!), relocation of the wall-light switches supported by additional powerpoints to charge mobile devices overnight, and childen-proofing the bedframe – notice that both the top surfaces and edges are all rounded off.
Hi,
Wonderful blog!!! Looks excellent.
Would you mind sharing the contacts of your final 2 IDs, and the curtain maker? As well as any other relevant contacts. We are getting our condo later in the year!
Thanks!!!
Emailed, Derek.:)