One nice thing about The Minton is that it’s pretty close to both our workplaces – which has made it possible for us to swing by during our lunch hours for a quick check on the ongoing renovation work done at our home. It’s not a long visit by any measure – but we usually are able to spend about 15 minutes checking the place out and for pictures. We arranged for a lunch time meeting with our designer, and we were able to clarify several things we’d observed in yesterday’s visit – specifically that the cable trunking will indeed be concealed within the wall or hidden behind the carpentry work, and that the different wall-light heights of our children’s room was intentional.
It’s amazing how quick progress has been – within a day, the craft brick wall has been nearly done! Comments for each picture again.
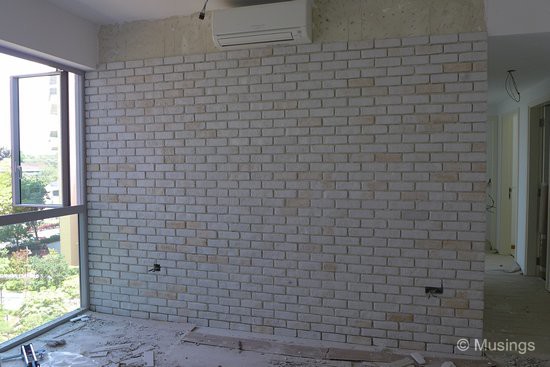
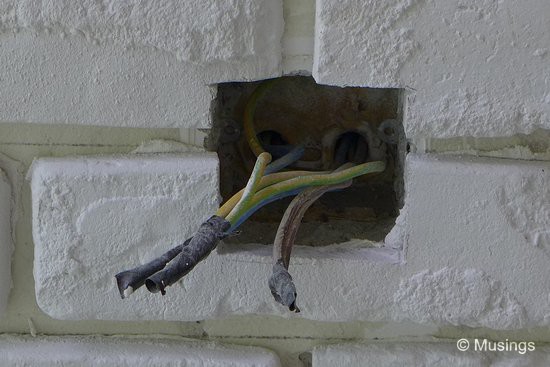
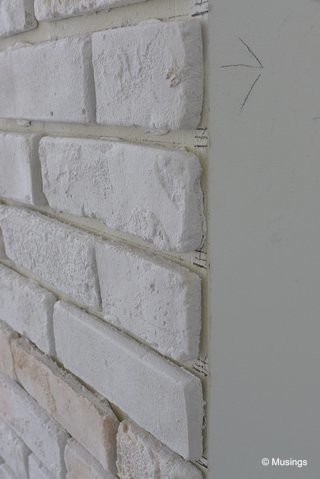
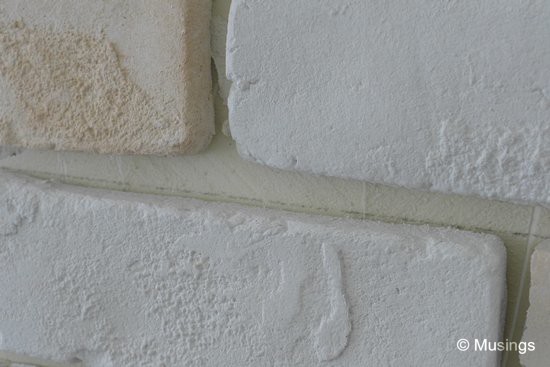
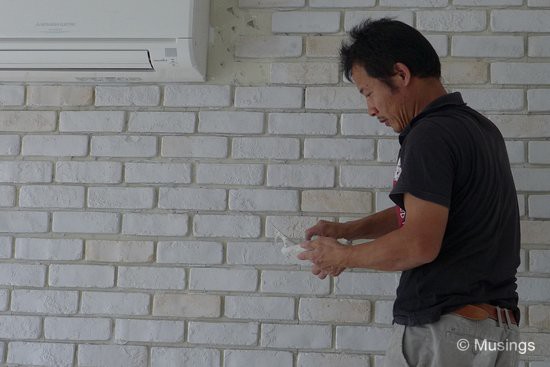
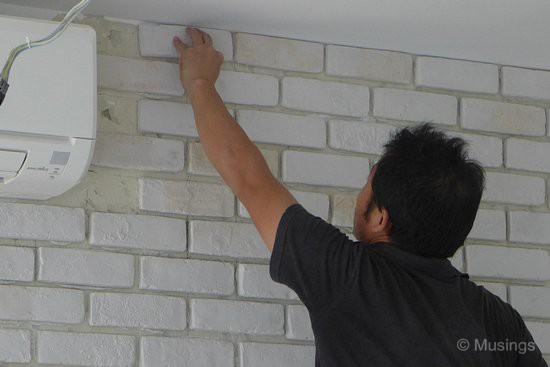
Look hard enough and one might notice that the bricks are not of totally even or consistent color or tonality. Ling was in fact wondering if the craftbrick wall will be painted over for a more consistent look. Our designer said though that should absolutely not be a thing to do. Painting it over would produce a really artificial look and nothing like what an actual brick wall looks like.
More notes and logs to come tomorrow again.:)
Hi… I came across your blog and would like to ask if you have a finished photo of the brickwall. I’m in the process of doing the exact same thing for my living room wall. My only lament is that my contractor says they won’t be filling up the gaps between the bricks. Is this really how it is done? I find it rather unacceptable :-( Please help with some photos.
Hey there; here’s what the living room looks like, completed fashion. Do see that the gaps have been filled.
http://www.chekyang.com/musings/wp-content/uploads/2014/04/blog-2014-minton-OMDB5834-renovation-day33.jpg
http://www.chekyang.com/musings/wp-content/uploads/2014/03/blog-2014-minton-P1040145-renovation-day12.jpg