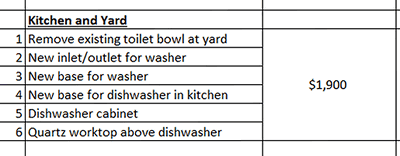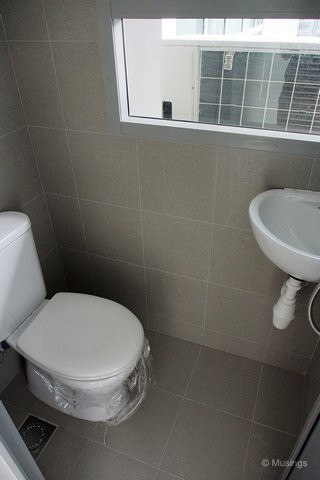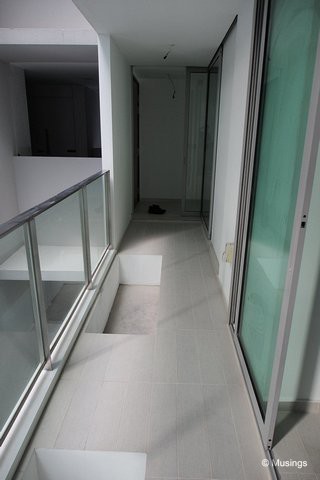My fifth and last post in the series commenting on the renovation package and proposal. The long holiday weekend meant that no progress was observed in our defect rectification, though we did see that parts of the kitchen had been mounted with cardboard protectors – ostensibly for the re-tiling work to begin hopefully this week.
Re-echoing a quotation segment that I posted earlier in the series, and commenting this time on the Kitchen and Yard:

There are both pros and cons about the new kitchen and yard when compared to what we’ve got in our current home. Our Rivervale kitchen is large and squarish, with a large window leading to the outside which lets plenty of natural sunlight in. Lots of space in the space to move around in, and it’s easy for both of us – and even Hannah – to be in the kitchen without bumping into each other. Our yard at Rivervale the other hand is small, and with an extensible Ikea cloths rack, means we typically have to squeeze ourselves past the rack to get to the washer/dryer. And as our tummies grow that bit bigger over age, it’s getting harder too. But the yard is also relatively well-covered against weather elements, and we usually don’t have to worry about rain splashing into our hung laundry, outside the odd occasion when wind is billowing and such.
The Minton kitchen on the other hand is long and somewhat narrow, and less friendly to natural lighting. Not really unusual for kitchens to be sized and shaped this way, though visits to our neighbors’ units revealed that some configurations – e.g. the dual key units – offered enviously wider kitchens. We do at least get a very long and wider, relatively to our current home, yard. Until recently and before speaking to both our IDs, we weren’t certain if we would be permitted to seal the existing toilet outlet in the yard (so that a base can be built for the washer/dryer stack) before Certificate of Statutory Completion, but both IDs were optimistic that such works won’t pose issues – we just need to apply for the necessary approvals from professional engineers, which they would expedite. We’re hopeful – but have got alternate plans if that doesn’t work out in any case.

Visitors to our current home will also quickly observe that we’ve got four hanger spots: two in the yard, the kitchen, and even in the living room. Ling does a lot of laundry, especially for our two kids! But our Minton yard is much longer and slightly wider too at 6m by 1.18m . So, our plan is to:
- Install two 2m long retractable poles on the yard ceiling
- Place two extending clothes racks on the yard balcony
We’ll likely be going with either of two retractable hanger contractors here and here. The hanger systems are quite interesting and also offer different retraction systems. We’re a little leery though about how well they’ll work long-term – given that these are mechanical or electronic systems after all – compared to the overhanging bamboo poles we’ve been using all these years. Still and if nothing else, putting up wet laundry will be so much easier with hanger poles that can be lowered to your shoulder level.
One possible complication though is that the yard balcony is more exposed than our current home’s. We’re not certain yet whether our laundry will be splashed by rain – it hasn’t rained heavily for a fortnight now so we don’t have a clue how the yard balcony will fare. in the event that weather is an issue, we’ll have to go with Plan B – install weather-resisting blinds in the yard to block out part of the rain. Plans upon plans LOL.

As for the kitchen: in our discussions last year, we were planning to have our designers fabricate a full height kitchen shelving and cabinet at the existing washer cavity. We’ve decided now instead though to buy a dishwasher unit and have it installed in the area there, and some minimal wall-hung shelving above it. The range of dishwasher units we’re considering though are fairly tall, which will make it impossible for the housing’s top to be flushed with the rest of the kitchen’s worktops.
That being the inevitable case, our designer suggested that rather than try to have a new worktop color that’s identical to our existing one we’re given – which might look as we’re trying overly hard to maintain a seamless appearance when it clearly won’t be anymore, we can consider just going with a different worktop color instead. It’ll be interesting to see how the dark quartz color mixes with the existing white worktops in the kitchen.:)
Hi CY
Thanks all the photos during the construction… I am a fellow Mintonian. May I ask a favour.. can I have the contacts of your Interior Designer (s)…. Thanks! My email is @gmail.com
Hey there; sure thing. I’ll write you shortly.
Hi CY,
Thanks for all your sharing on the Minton project. I am also moving to Minton soon. May I request for the contacts of your Interior Designers please?
Hi CY
Thanks for the detail write up. May I request for the contacts of your ID please?
Replied. Let me know if you haven’t receive it.:)
Thanks for sharing photos and details on The Minton. Can I request you to email me the contacts and company of your ID? Thanks
Hey there Elayne; emailed.