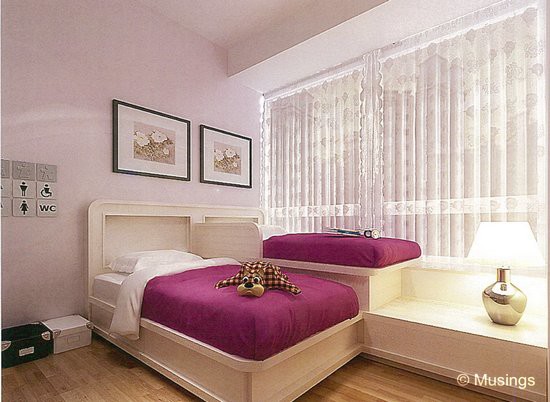Continuing my series of posts on our discussions with our appointed Interior Designer renovating our new home at The Minton. For those of us who’re interested, we didn’t have that many meetings with our appointee, and in fact, sealed the deal on just the sixth meeting. We had just three versions of our renovation package too. Here’s the outlay of meetings we had, including those after we committed.
| Meeting #1 | Sep Week 1 2013 | Walked-in cold turkey and without prior appointment into the renovation company Presented project requirements and scope |
| Meeting #2 | Sep Week 2 2013 | Met ID to discuss version 1 of project package |
| Meeting #3 | Jan Week 2 2014 | Invited ID onsite for measurements |
| Meeting #4 | Jan Week 2 2014 | Met ID to discuss version 2 of project package |
| Meeting #5 | Jan Week 3 2014 | Met ID onsite for more measurements |
| Meeting #6 | Jan Week 3 2014 | Met ID to finalize version 3 of project package Signed on project package |
| Meeting #7 | Jan Week 4 2014 | Met ID to discuss revisions on concept renders |
Ling finds it quite coincidental that the ID we signed on with wasn’t actually on our list of IDs to approach during our initial ‘shopping around companies’ phase. We were in the vicinity of where the company was located only because we were waiting in-between appointments to discuss our renovation intentions with another company nearby – which ironically turned out to be a real disappointment (as in discussed, never got back to us with a quotation despite reminders to). Such is life I guess! During the lull months between September and January when we received our keys, we did continue to touch-base – we did the same for the other shortlisted ID – to make sure both designers knew that we would be likely deciding between the two.
The Meeting #6 period last week was quite a bit of mad rush. We had a finalized quotation at Meeting #4 from our eventual appointee, and were just waiting for the competing quotation from our other shortlisted designer to arrive before we made up our minds. Both of us were collectively relieved last week that we’d made a decision, for better or worse.
At this point, we are quite happy with the proposed designs for the living, workroom and study described in my earlier post. The ID’s company was finishing up project preparation work before the long Chinese New Year holiday break, but our designer agreed to try to produce as much as he could before this break. So, on Meeting #7, we were presented with several more concepts for several more key furnishing – for a shoe cabinet, the children’s room, and our room.
Starting with our children’s room below. We decide early on that their bedroom would be intended just for them to rest. We want both our children to get used to sharing common areas (like the workroom) rather than want their own private rooms early on in their growing up. So, from the get-go, we determined that there wouldn’t be study tables in their room. We however changed our minds several times over whether we would be going with custom-made bedframes or just buy them off the shelf. We looked at bunk bed and pull-out beds systems. The former was attractive as it would have maximized remaining floor space, but it would have cost a few thousand moola and not leave much remaining headroom (we’re having a ceiling fan in the room too), and Ling was concerned whether a pull-out bed would quickly leave ugly marks and scratches on the parquet flooring. Further complicating matters too was that the room isn’t that deep nor wide, and a good part of the room was consumed by the bay window.
We eventually asked our designer to design a tiered bed system where Hannah’s bed will be lying partially on the bay window, and Peter’s bed below that:

The viewing angle in the initial render above is a little skewed – the ledge isn’t nearly quite so wide (it’ll just be around 2 feet wide). The system also comes with three storage drawers – two below the lower bed, and another at the stepped ledge. Our designer also suggested that the mattresses should be 6 and 8 inches for the upper and lower frames respectively – otherwise the height difference would be larger than it should be. The upper bed guard is also going out – Hannah so far isn’t in the habit of rolling off her bed!
So they won’t need study tables yet, eh? ;D Or study in the living room or dining room?
They won’t be having their own study tables in their rooms, Sam – but hot desking in our family workroom. They’ll look like these:
http://www.chekyang.com/musings/2014/01/24/the-minton-ideas-and-renovation-8-the-proposal-and-package-b/
:)
Ahh… ok. You have spare room.