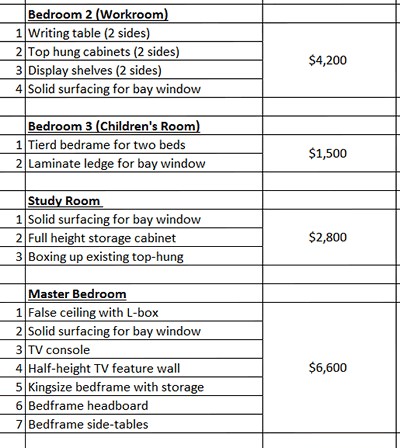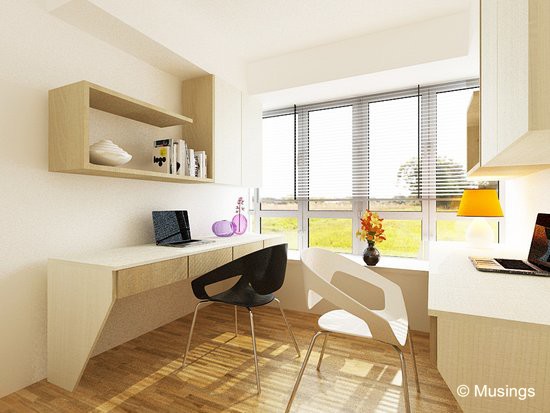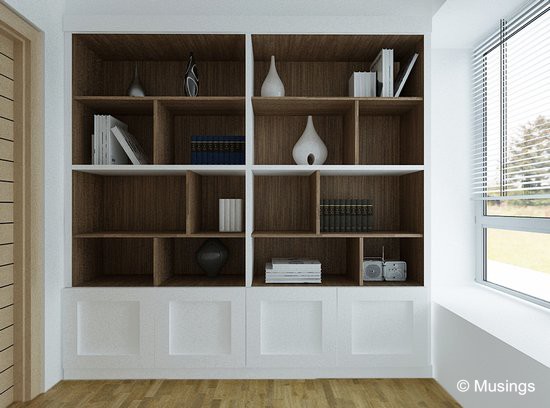One common project item seems to be in changing the general structure of homes, and typically entails either creating of new walls and partitions, or hacking and removal of existing ones. The Minton’s renovation rules at this point forbade structural revisions without seeking the appropriate permits first, but fortunately we weren’t going to be doing anything of that sort to begin with. The basic structures of our four rooms – two standard-sized bedrooms, one larger master bedroom, and a small study – would be kept intact.
Firstly; the quotation segment:

Of the four rooms, our functional intentions for Bedroom 2/Workroom and the Study Room did not change over the months. We wanted the Workroom to have up to three of us there at any point, and this was not easy given that the room was just 2.55m wide, and we also had other practical considerations – like how windows would be opened and shut if the work tables were built into the bay window area, that the wardrobe doors are of the casement type, and we’d be having a ceiling fan too. One of our two shortlisted designers suggested early on that we could go with long tables mirrored on either side of the room – the rest of our discussions subsequently went with this basic concept.

Our designer’s concept above for the workroom features almost mirror-like versions of 7 feet long work tables, with a combination of wall-hung open shelving and closed cabinets. We’ll probably be installing Eubiq power tracks to reduce the power cable clutter that would be pretty exposed in the table design. Another furniture change for our new home is also in the type of chairs we’re putting in the room. Our current workroom uses chairs with rollers, and that require floor mats to protect the parquet flooring. We’re going with non-roller chairs this time round.
As for the Study Room, before settling on near full-height shelving on one side of the wall, we bounced between several ideas. One initial idea was to turn it into an activity and piano room (which brings to mind – where are we gonna put the piano now LOL). Another was to put a convertible bed/work area system into it. There were off-the-shelf solutions from Courts for this, but none would had fitted in – which in turn meant it’d have to be custom-designed and fabricated for the room i.e. super costly. We thought about to just leave the room as book shelving, but suspended about a feet off the floor to accommodate our ang mo friend’s bedding when he next comes to visit. But our designer was confident we could do full height shelving and still leave sufficient space for a foldable mattress. And perhaps when our ang mo bud is not visiting, the piano still might go into the room.

We’ve also gone with a two tiered bedsystem for the children’s room, and a king sized bedframe setup for the other two rooms. But the visuals for these aren’t ready yet, so I’ll do a separate post on them later.
Too funny! Perhaps we should look for a designer piano with a fold-out mattress? :)
The issues you face re: the workroom are particularly interesting to me because I’ve personally gone through so many revisions of a proper workroom that I’m beginning to think only a custom-solution is going to work for me.
That’s a cool and creative solution, Matt! :D The piano has monopolized space in homes for the longest time. :)