The weekend was a pretty busy one for us, with a good part of it spent at The Minton inspecting the unit for defects, cleaning up the place to host visits from neighbors, and also for our very small number of shortlisted Interior Designers to propose a final renovation package. The unit had a large number of small defects – stains, dirt inside cabinets, scratches, chipped walls and tiles – which I’m assuming is normal for mass market projects like this. Beside it being visually displeasing, none of the defects are life-threatening thankfully. Nonetheless, we’re collating the entire list of defects, and will go about getting them rectified with the main contractor before we start our renovation proper.
Pictures and comments of our new home too; a 3 + study configuration of 1,495 square feet.
The living room and looking into the dry kitchen. Ling is already having grand plans on how to use this area i.e. baking. We’ll need to make space for the piano long-term too:
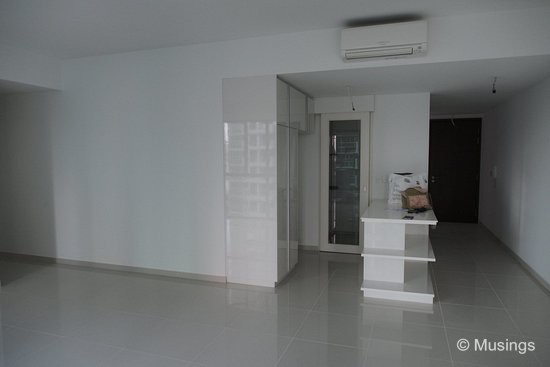
Looking outwards into the balcony below. There are strong gusts of wind that blows from the east-west direction (in the picture, right to left), and you can get the full brunt of it standing on the balcony. On the one hand, the wind direction introduces breezes into the living/dining rooms. On the other hand, the resulting rain on one weekend afternoon caused the balcony to experience near-ponding LOL. We’ll need to get weighted and weather resistant outdoor furniture for the balcony.
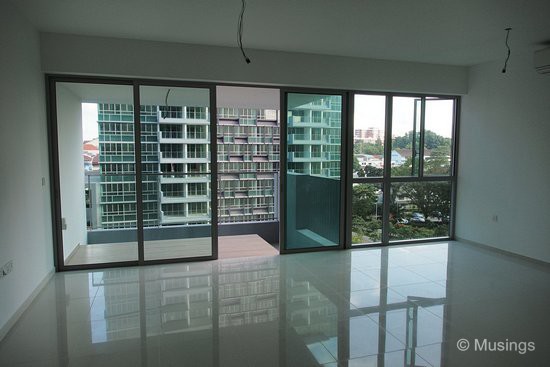
Below; the sliding door leading into the kitchen. Our fridge is going into the large cavity on the left hand size.
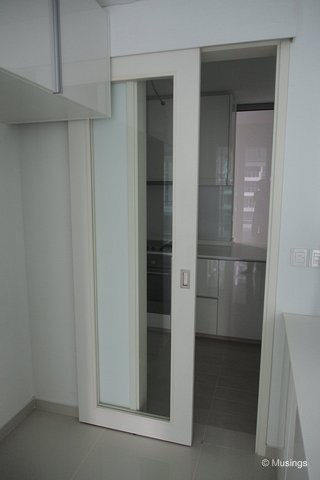
The kitchen’s sink. It’s a little smaller than the full double-sized sink we’re currently using at The Rivervale, but the sliding door gives easy access from the kitchen to the foyer.
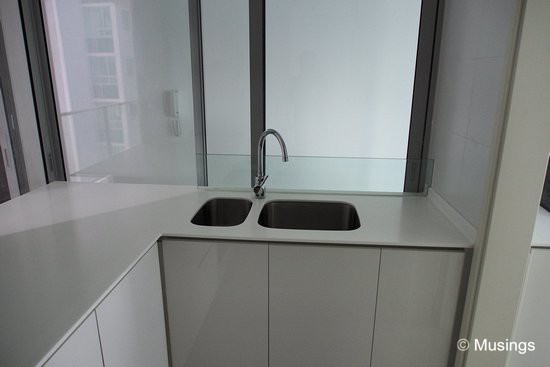
Kitchen stove. Plenty of storage space around, though we already nearly hit our heads against the open cabinet doors from the wall hung kitchen cabinets! The kitchen on the overall is somewhat smaller than what we currently have, and also less brightly lit with natural lighting. But very few new mass market condos we’ve seen are really offering kitchens that size any more.
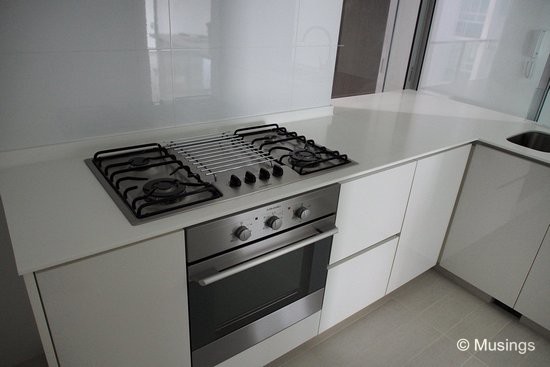
The Master Bedroom. A couple of configurations saw the air-conditioning unit almost directly over one side of the wall where many intend to put their bedframes, which will pose problems – who wants to sleep directly underneath the air-con vent. Fortunately, our unit configuration doesn’t face this challenge. Having taken a look at the built-in wardrobe cabinets too and the overall size of the bedroom, we’ve decided to drop the original plan to rip out the existing wardrobe and replace it with a pole-based wardrobe system. That’ll save us quite a bit of money, though we’ll also get less wardrobe storage on the overall.
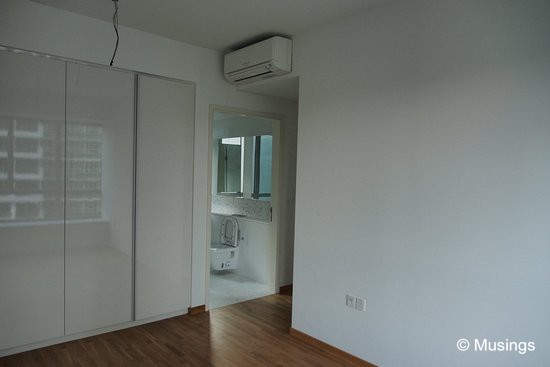
Below; every room has a bay window area. Bit of a wasted space, but oh well. We’ll have to make best do with it; we’ll be installing wood surfacing on each room’s bay windows, and creating hopefully some seating area there.
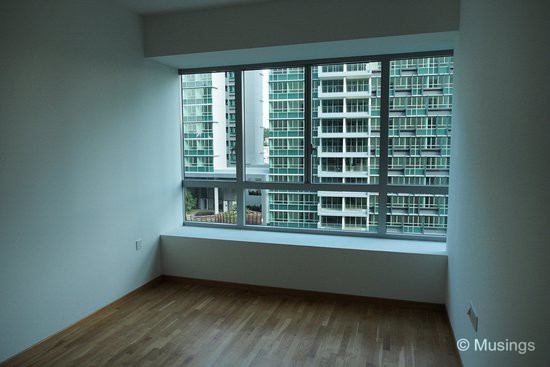
The Master Bedroom toilet. Ling was thrilled that it comes with a marble countertop and flooring (the other toilets in our unit use normal ceramic tiles). We’ll have to put in blinds or window films for all those glass windows though. Modesty!
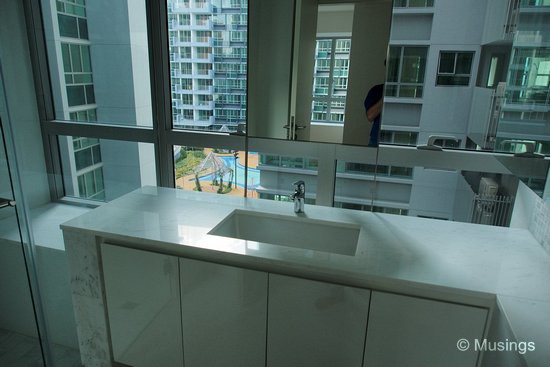
One of the two bedrooms below. Just two of the three window panes can be opened, and the rooms are also a little small compared to e.g. Hannah’s room at our current place. One visiting neighbor remarked that one advantage of our relatively low-floor unit is that we at least get a wonderful view of Tranquil World. The upper floor units in the same blocks don’t get to see anything at all – besides looking into your neighbors’ units in the opposite blocks. But then again, we’ll also have to contend with the possible mosquitoes!
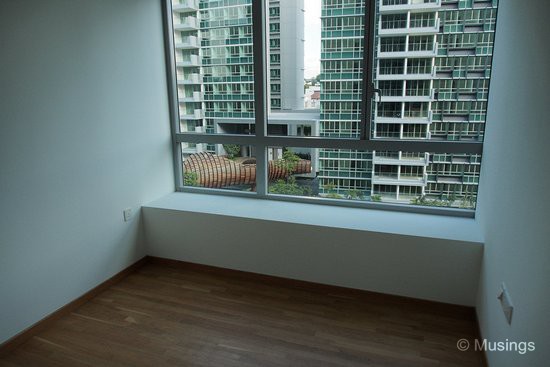
Three-door wardrobe in the two standard-sized bedrooms.
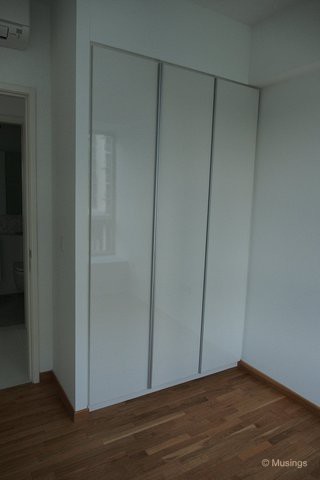
All cabinet doors in the apartment unit are double/soft hinged, and auto-close. Ling and Hannah had a fun time opening up every drawer and door and watching them auto-close LOL.
And the almost miniscule study room. We’ll be installing a full height shelving on one side of the room here, which will hopefully still leave us with sufficient space for our visiting ang mo friend’s foldable mattress – otherwise, it’ll be a hammock at the balcony for him LOL.

And finally, the backyard balcony. It’s long and reasonably wide too. Too bad about the planter boxes. Hiss boo!
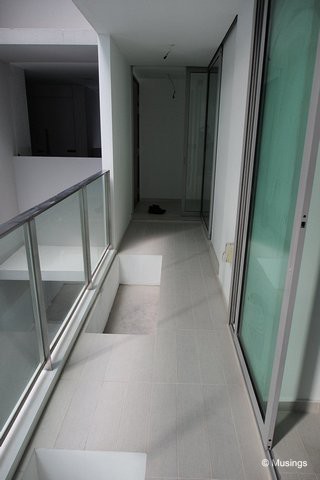
As before; here are the links to the full-sized pictures: exteriors, and interiors.
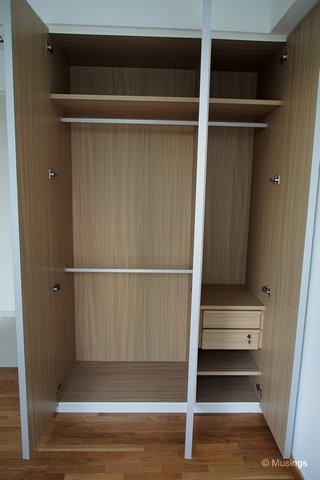
Recent comments